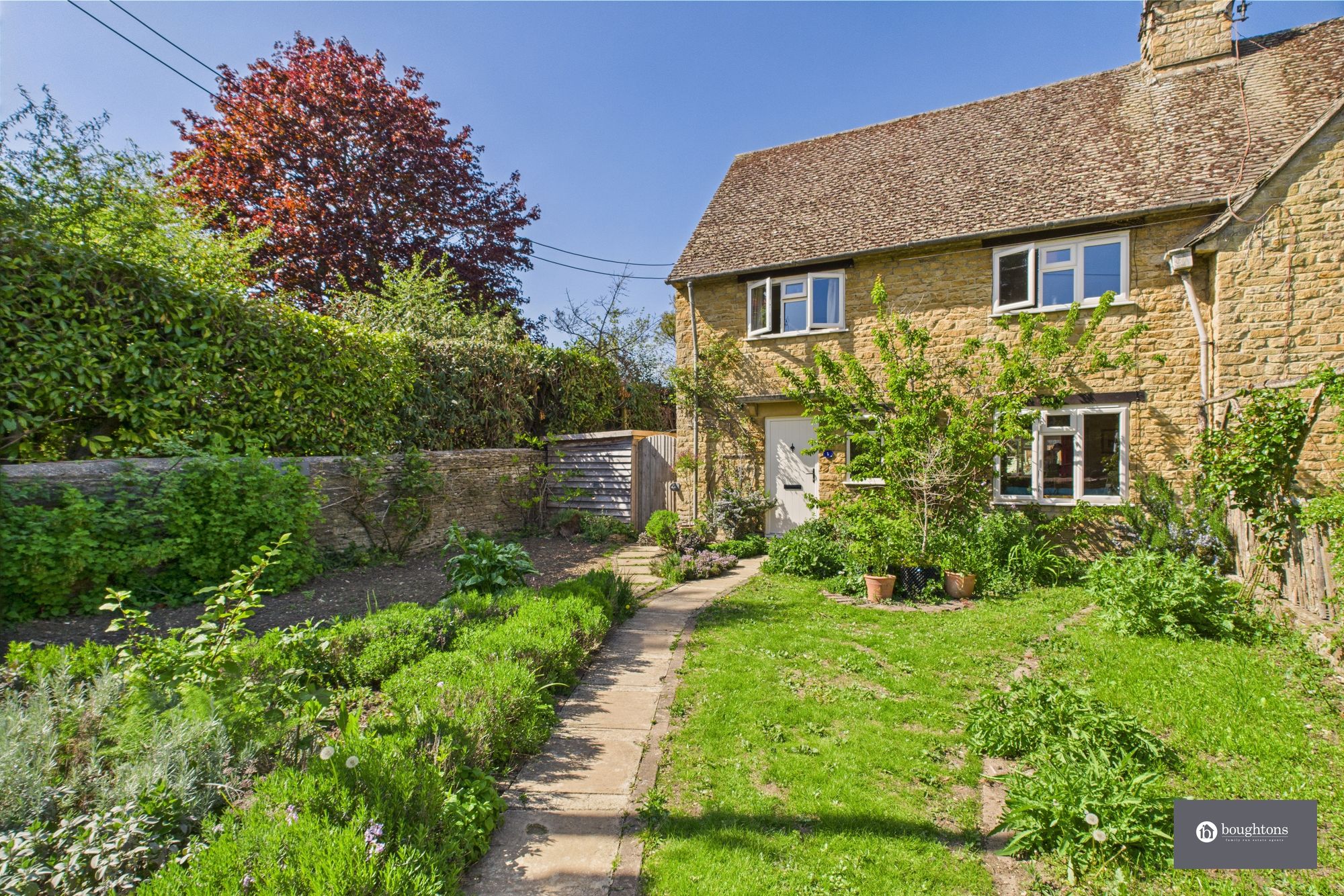4 bedrooms
2 bathrooms
3 receptions
4 bedrooms
2 bathrooms
3 receptions
Charming Four-Bedroom End-of-Terrace Family Home in the Heart of Aynho
Situated in the idyllic village of Aynho, this beautifully presented four-bedroom end-of-terrace family home offers a perfect blend of modern living and timeless charm. With spacious, light-filled interiors arranged over three floors, it provides versatile living ideal for growing families or those seeking a peaceful village lifestyle with excellent connections.
The ground floor welcomes you with a bright and airy living room, featuring a log burner as its focal point—perfect for cosy evenings. A separate dining room connects via interior doors to a sunny conservatory, creating a seamless flow of natural light and an open, inviting atmosphere. The charming kitchen is decorated in a tasteful pale duck egg blue, paired with fitted cream solid timber cabinetry and solid oak worktops, offering an abundance of storage space for all essential appliances. Windows and external doors have recently been fully replaced throughout the property.
Next to the kitchen, outbuildings include a log store, bin shed and storage shed - all benefitting from power and lighting. The property also benefits from super fast fibre broadband throughout.
On the first floor are three generously sized bedrooms and a stylish family bathroom with a blue panelled wall, shower cubicle, heated towel rail, W.C., sink, and a frosted window for privacy and ventilation.
The top floor is dedicated to the master suite, a peaceful and private space featuring dual skylights that flood the room with natural light. The accompanying en-suite bathroom includes a bathtub, sink, W.C., partial tiling, and its own skylight, creating a bright and tranquil retreat.
Outside, the private rear garden is beautifully arranged with a large patio area ideal for outdoor dining, a lawned section perfect for children and pets, and a shed for additional storage or practical hobbies. There are two mature apple trees in the rear garden - one cooking and one dessert variety. Completing the rear garden is the workshop, benefiting from power, lighting and a log burner, adding a luxury to outdoor activities. The workshop could be converted into a home office, and the super fast fibre broadband reaches this space.
The front garden is equally welcoming, with mature planting and a charming path leading to the front door. The front garden also includes a vegetable patch and herb garden. Residents benefit from a communal parking area nearby, offering practical and convenient parking.
Set in the desirable village of Aynho, with countryside walks on your doorstep and excellent links to nearby towns and transport networks, this is a home that offers the best of both worlds—rural peace and modern convenience.




























