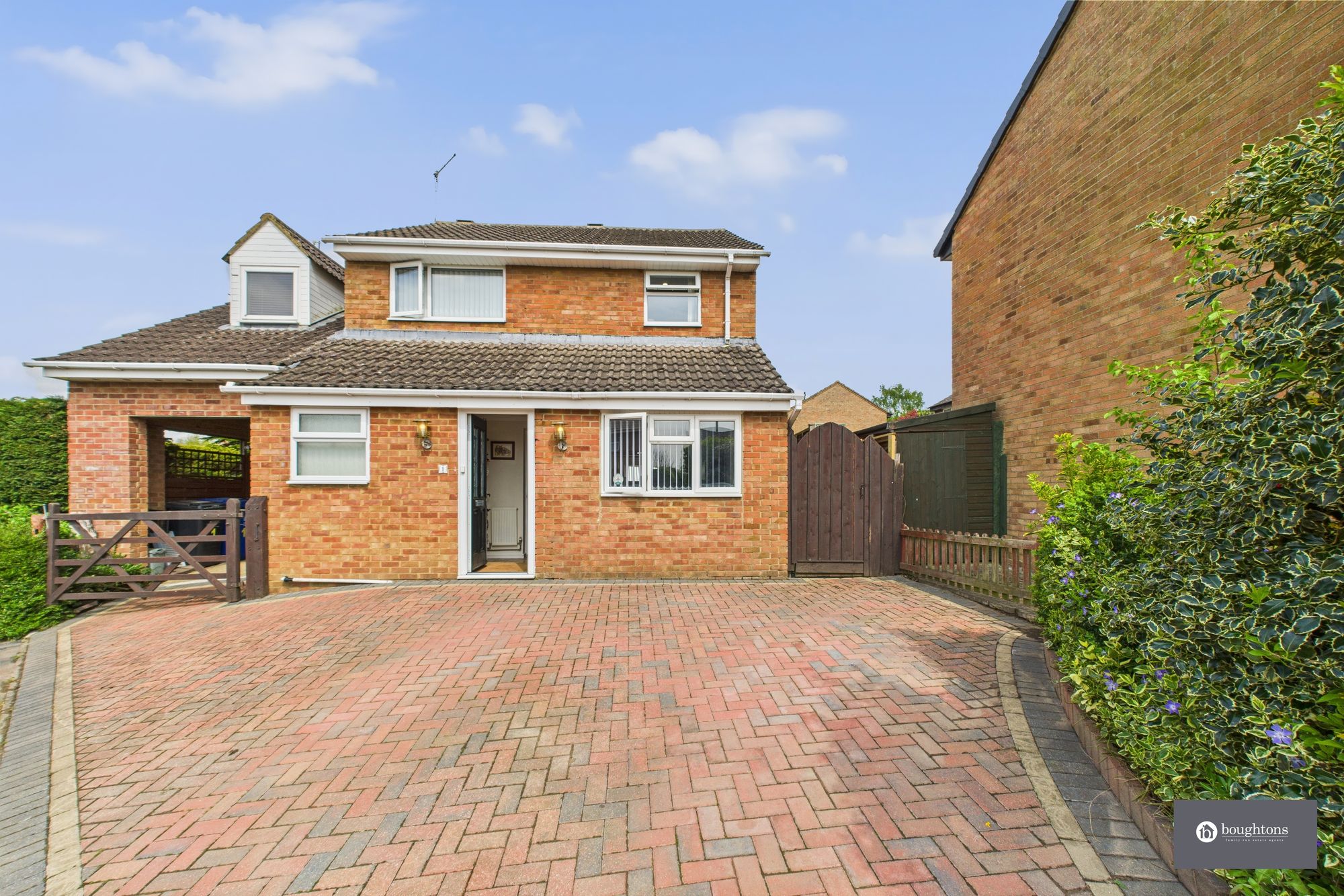5 bedrooms
2 bathrooms
3 receptions
1377.78 sq ft (128 sq m)
3175.35 sq ft
5 bedrooms
2 bathrooms
3 receptions
1377.78 sq ft (128 sq m)
3175.35 sq ft
Five-Bedroom Detached Family Home in Stratton Drive, Brackley
Situated in the desirable Stratton Drive, Brackley, this well-proportioned five-bedroom detached family home offers a great opportunity for those looking to put their own stamp on a property. The home provides a spacious and practical layout with a flexible design, ideal for family living and future enhancement.
Upon entering, you are welcomed by an entrance hall that leads into the large living room, offering a comfortable space for relaxation or entertaining. An elegant archway enhances the open-plan feel and allows easy movement into the adjacent areas. The living room is filled with natural light, thanks to two sets of French doors that open directly into the private rear garden, creating a seamless connection between indoor and outdoor spaces. This room is perfect for family gatherings or unwinding at the end of the day.
The second living room, located at the heart of the home, benefits from an open-plan dining area, making it ideal for family meals, social gatherings, or simply enjoying some downtime. This area provides a great space for entertaining and offers ample room for a large dining table. It flows effortlessly from the living area and can easily be adapted to suit individual needs.
The kitchen features wall and base units, an integrated extractor fan, and partially-tiled splashbacks. It provides plenty of potential for modernisation while being functional in its current form. A separate utility area is located in the detached conservatory-style outbuilding, currently used as a home gym and utility room, offering valuable extra space that could be adapted for various uses.
The ground floor also includes a modern downstairs WC with a modern shower, heated towel rail, and sink, offering additional convenience.
Upstairs, the property offers five well-proportioned bedrooms, all sharing the family bathroom which includes a separate shower cubicle, bath, W.C., and sink.
Outside, the private rear garden offers a peaceful retreat with a lawn, a patio area, and plenty of room for outdoor living, children’s play, or entertaining.
Externally, the property benefits from driveway parking for multiple vehicles, providing ample space for parking. The driveway leads to the front of the property and offers convenient access to the house.
Conveniently located near local schools, shops, and excellent transport links, this home provides a great opportunity for families looking to personalise their new home. With its generous space, flexible layout, and potential for modernisation, this property offers a fantastic opportunity for those looking to create their ideal family home.
This property is offered with no onward chain.
Auctioneers Additional Comments
Pattinson Auction are working in Partnership with the marketing agent on this online auction sale and are referred to below as 'The Auctioneer'.
This auction lot is being sold either under conditional (Modern) or unconditional (Traditional) auction terms and overseen by the auctioneer in partnership with the marketing agent.
The property is available to be viewed strictly by appointment only via the Marketing Agent or The Auctioneer. Bids can be made via the Marketing Agents or via The Auctioneers website.
Please be aware that any enquiry, bid or viewing of the subject property will require your details being shared between both any marketing agent and The Auctioneer in order that all matters can be dealt with effectively.
The property is being sold via a transparent online auction.
In order to submit a bid upon any property being marketed by The Auctioneer, all bidders/buyers will be required to adhere to a verification of identity process in accordance with Anti Money Laundering procedures. Bids can be submitted at any time and from anywhere.
Our verification process is in place to ensure that AML procedure are carried out in accordance with the law.
The advertised price is commonly referred to as a ‘Starting Bid’ or ‘Guide Price’ and is accompanied by a ‘Reserve Price’. The ‘Reserve Price’ is confidential to the seller and the auctioneer and will typically be within a range above or below 10% of the ‘Guide Price’ / ‘Starting Bid’.
These prices are subject to change.
An auction can be closed at any time with the auctioneer permitting for the property (the lot) to be sold prior to the end of the auction.
A Legal Pack associated with this particular property is available to view upon request and contains details relevant to the legal documentation enabling all interested parties to make an informed decision prior to bidding. The Legal Pack will also outline the buyers’ obligations and sellers’ commitments. It is strongly advised that you seek the counsel of a solicitor prior to proceeding with any property and/or Land Title purchase.
Auctioneers Additional Comments
In order to secure the property and ensure commitment from the seller, upon exchange of contracts the successful bidder will be expected to pay a non-refundable deposit equivalent to 5% of the purchase price of the property. The deposit will be a contribution to the purchase price. A non-refundable reservation fee of up to 6% inc VAT (subject to a minimum of £7,200 inc VAT) is also required to be paid upon agreement of sale. The Reservation Fee is in addition to the agreed purchase price and consideration should be made by the purchaser in relation to any Stamp Duty Land Tax liability associated with overall purchase costs.
Both the Marketing Agent and The Auctioneer may believe necessary or beneficial to the customer to pass their details to third party service suppliers, from which a referral fee may be obtained. There is no requirement or indeed obligation to use these recommended suppliers or services.






















