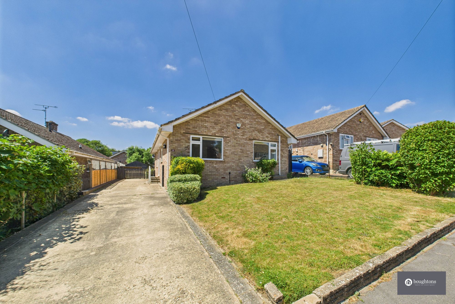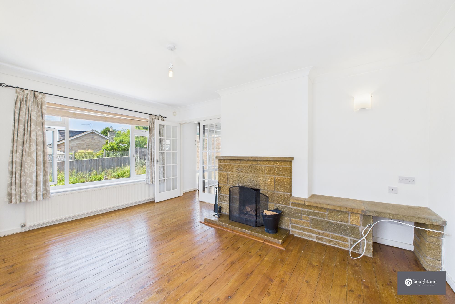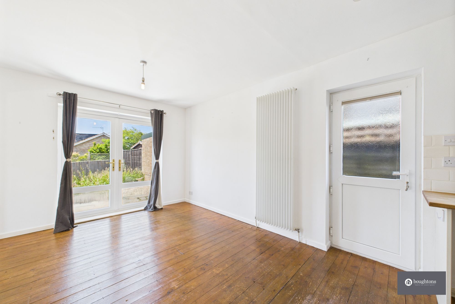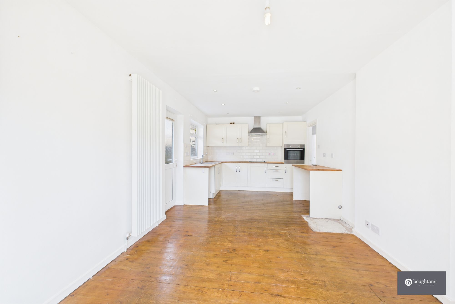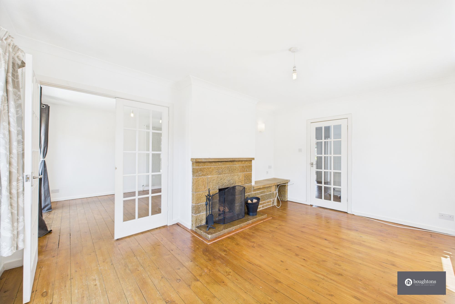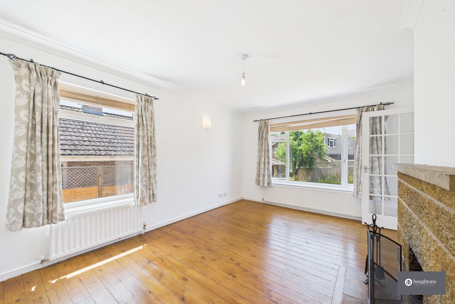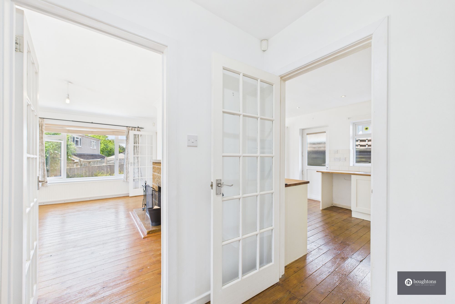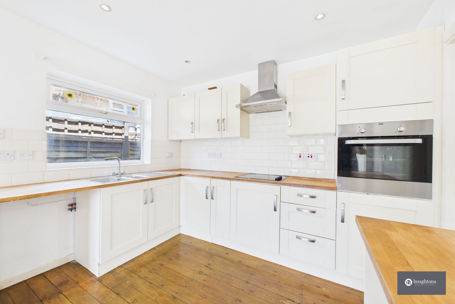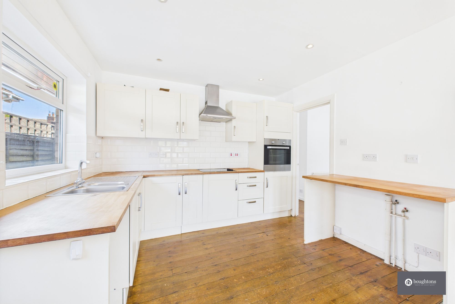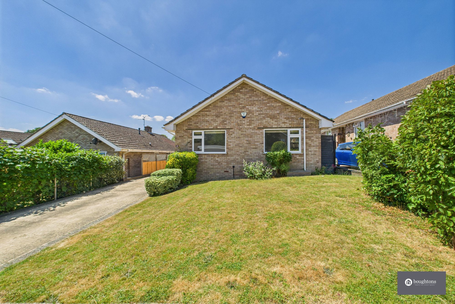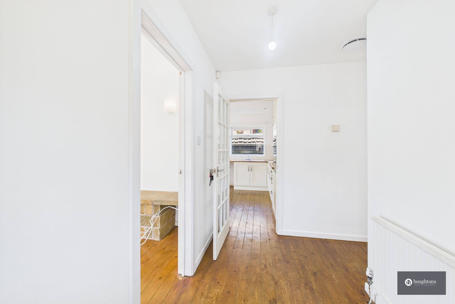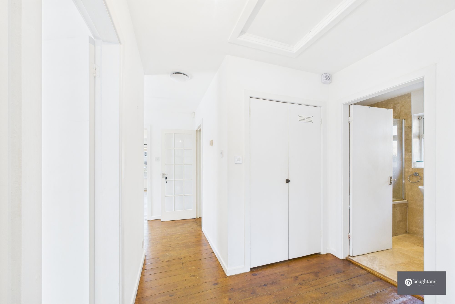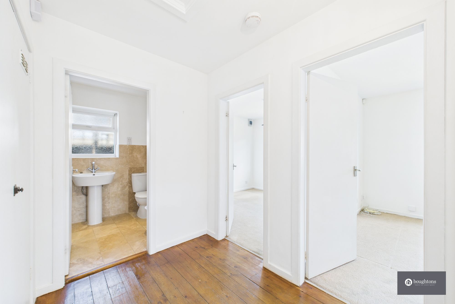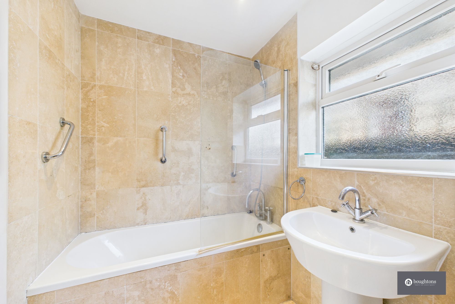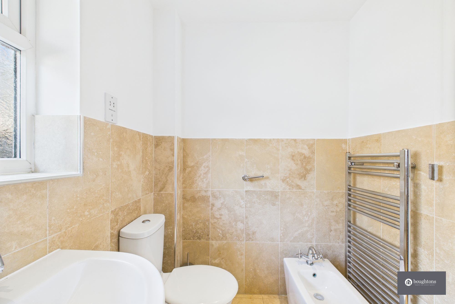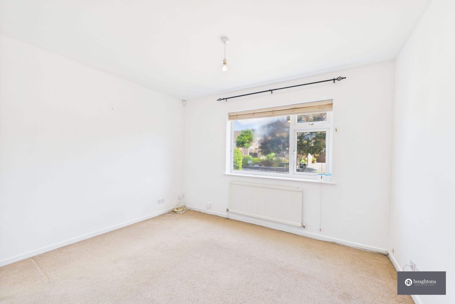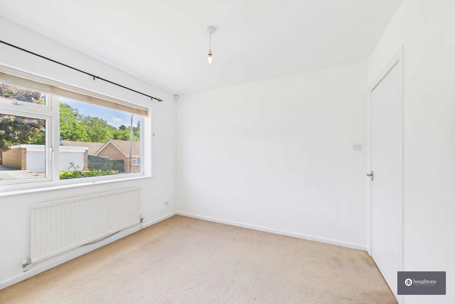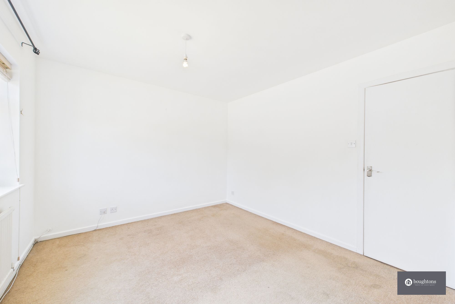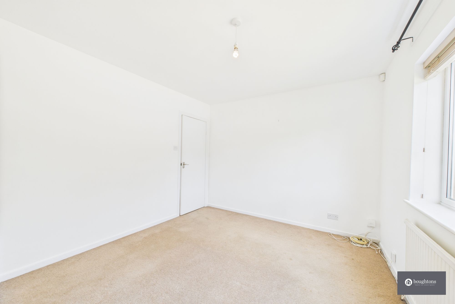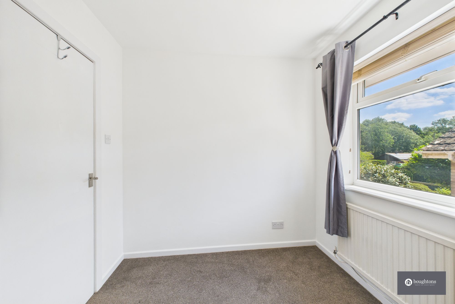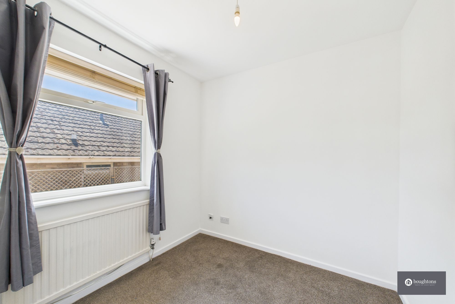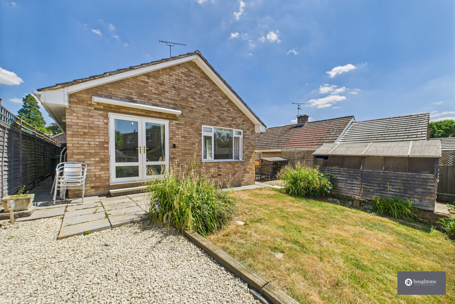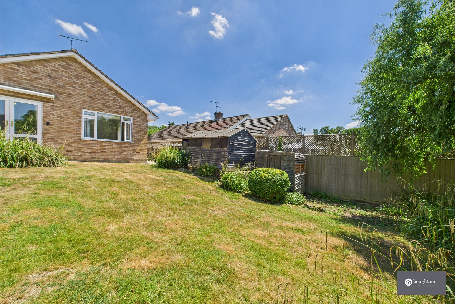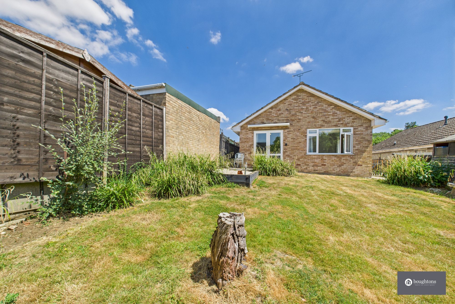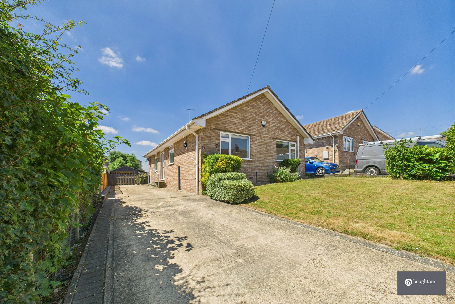3 bedrooms
1 bathroom
2 receptions
904.17 sq ft (84 sq m)
4219.45 sq ft
3 bedrooms
1 bathroom
2 receptions
904.17 sq ft (84 sq m)
4219.45 sq ft
A well-maintained and deceptively spacious detached bungalow, nestled in a peaceful cul-de-sac in the highly sought-after village of Croughton. With no onward chain, this bright and welcoming home offers flexible single-storey living, including a generous open plan kitchen/dining room, three bedrooms, and a large rear garden — perfect for those seeking a quiet countryside lifestyle with excellent access to nearby towns and road links.
Step inside through the enclosed porch into a central hallway that connects to all main rooms. The dual-aspect living room enjoys an abundance of natural light from large windows and features a charming stone fireplace that creates a cosy focal point.
The heart of the home is the open plan kitchen/dining room — ideal for entertaining or family life — fitted with ample units, integrated oven, hob, and space for appliances. French doors open onto the patio and garden, extending the living space outdoors in the warmer months.
An inner hallway leads to three bedrooms (two doubles and one single), and a well-appointed four-piece bathroom suite completes the accommodation.
Outside, the plot boasts a wide frontage with extensive driveway parking and double gates opening to the rear garden. The garden itself enjoys excellent privacy, with a large patio and lawn — ideal for those who enjoy gardening, relaxing, or summer BBQs.
Located in a friendly village with a local shop, pub, and primary school, Croughton offers an ideal balance between rural charm and modern convenience. Brackley and Banbury are close by for further amenities, and the M40 provides fast links to London and Birmingham.
