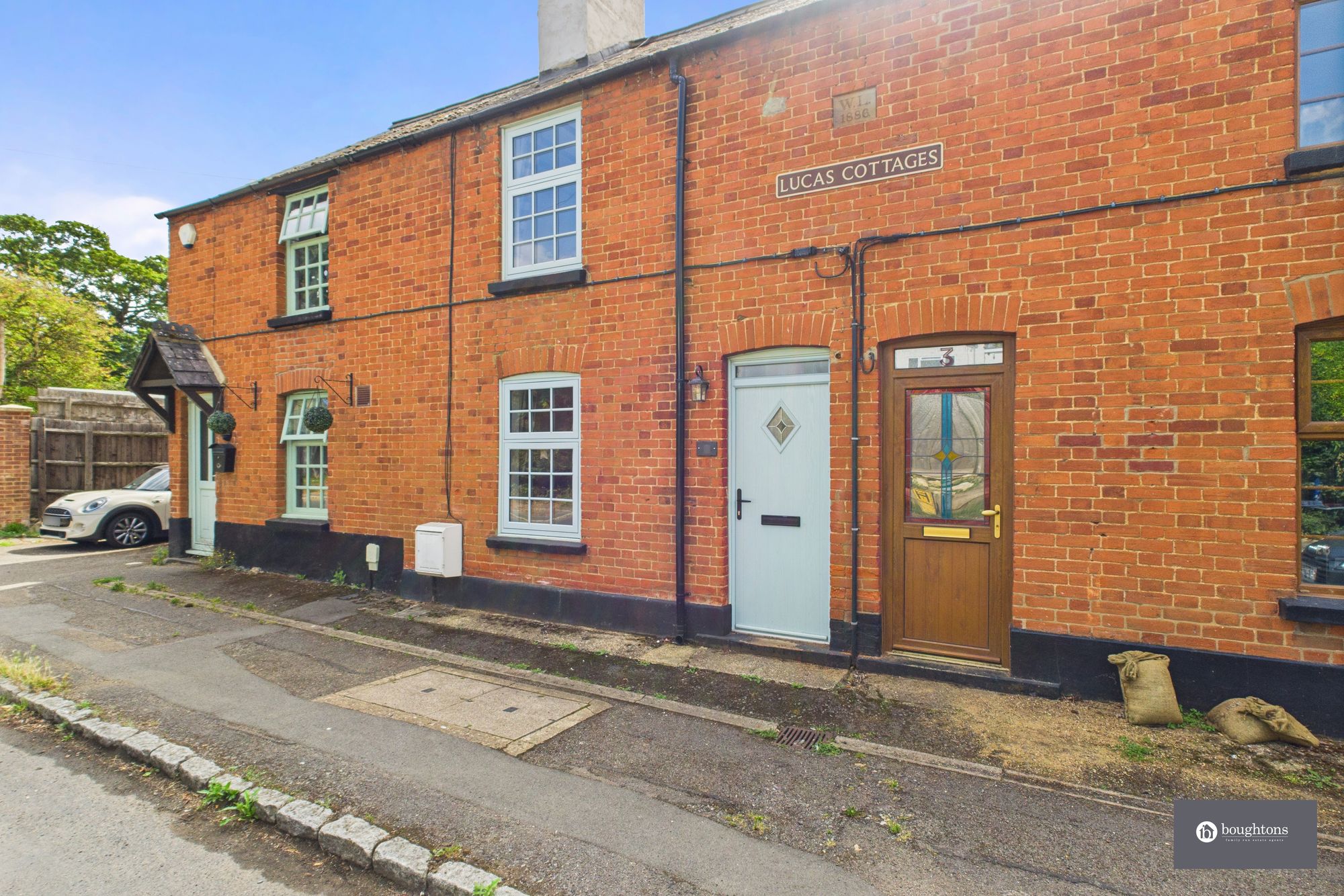2 bedrooms
1 bathroom
2 receptions
624.31 sq ft (58 sq m)
1442.36 sq ft
2 bedrooms
1 bathroom
2 receptions
624.31 sq ft (58 sq m)
1442.36 sq ft
Beautifully Presented Two-Bedroom Character Cottage with Conservatory and Private Garden
Situated on Tingewick’s Main Street, Lucas Cottages is a home that captures the essence of village living while offering a truly contemporary finish. This two-bedroom character cottage has been thoughtfully updated throughout, balancing the charm of its heritage with the convenience and style of modern design. Every corner has been carefully considered – even the staircase reflects the same attention to detail, seamlessly tying the spaces together.
Step inside and you are greeted by an inviting living room that radiates warmth and character. Rich wood flooring underfoot, exposed ceiling beams overhead, and an exposed stone fireplace housing a cosy log burner set the perfect tone for relaxed evenings. The room has a fresh, modern feel while celebrating the cottage’s original features, creating a space that feels both timeless and homely.
From here, the home flows beautifully into a stylish, well-appointed kitchen, designed with both form and function in mind. Chic duck-egg blue cabinetry contrasts elegantly with pristine white worktops, while tiled splashbacks and wooden accents add texture and charm. Integrated appliances, a raised oven, extractor fan, and breakfast bar make this a practical yet welcoming space – perfect for everything from quick weekday meals to lazy weekend breakfasts.
Beyond the kitchen lies the large conservatory, a light-filled and versatile second reception area that opens onto the garden through elegant French doors. This space is ideal for dining, entertaining, or simply enjoying the garden views all year round. The conservatory also offers access to a sleek downstairs W.C., echoing the kitchen’s modern design for a cohesive and stylish finish.
Upstairs, the thoughtful design continues. The first floor is home to two generously sized double bedrooms, one complete with built-in storage. Both rooms feature original ceiling beams, neutral décor, and ample space for freestanding furniture – maintaining character while offering flexibility for any lifestyle.
The family bathroom is nothing short of luxurious. Partially tiled and beautifully finished, it features a freestanding roll-top bath with both a rainfall and handheld shower over, a built-in vanity with sink, W.C., heated towel rail, shelving and a decorative ledge – combining elegance with everyday practicality.
Outside, the spacious rear garden is a true highlight. Beautifully designed with a lawn and stepping stones, a patio area perfect for outdoor dining, and practical additions such as a log store and garden shed, this outdoor space is as functional as it is attractive.
This home offers everything you could wish for in a character property – original features, contemporary styling, and an idyllic location within one of the area’s most desirable villages.





























